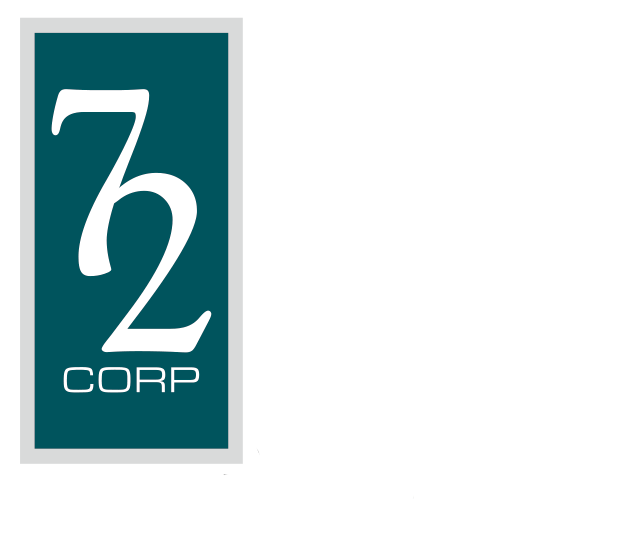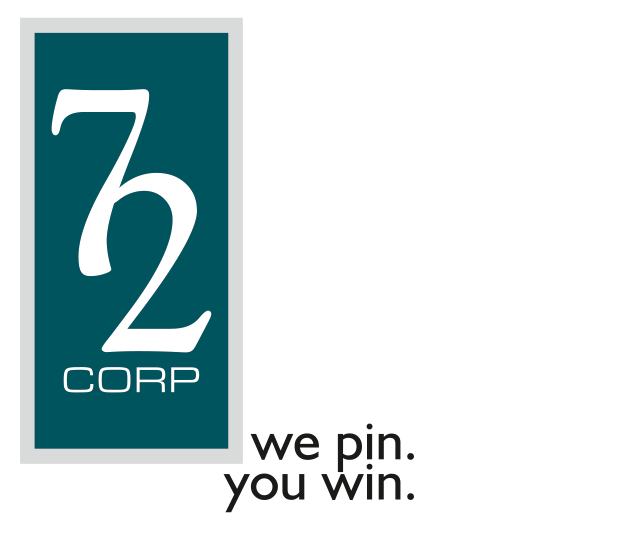

The most convenient commercial destination

An Upgrade Worth Your While
Reach for the peak of corporate success at 72 Corp. Our new business complex in the heart of the city’s business district has been thoughtfully designed for new-age businesses looking to scale exponentially. 72 Corp is an address as prestigious as your commercial venture. Propel your business to new heights with an office that’s built for success.

project highlights-Amenities
EXTERNAL AMENITIES
Make a great first impression
• World Class Modern Elevation with glass and granite Cladded exteriors. • Complete granite/stone cladded walls with a combination of toughened glass exteriors. • Fluctuating ambient elevational mood lighting on the facade. • Stamp Concrete Paving at stilt level. • Trimix flooring at Basement and Podium levels. • Aesthetically designed grand entrance foyer with gate and security cabin.INTERNAL AMENITIES
An Inspired And Fully Equipped Work Space
• Grand Entrance Lobby with designer Italian Marble art deco style of furnishing.• Integrated security system with visitor pass service and automated vigilance.
• Common Lift Lobbies finished with elite Italian Marble finish and ambient lighting.
• Spacious and well heightened customizab le office spaces.
• Personal Washrooms with anti-Skid tiles up to the false ceiling.
• Appropriate designer Sanitary fittings and efficient CP ware.
• Efficient space allocation for Outdoor units within the podiums and ducts.
• 3 Nos of Lifts – 1 lift dedicated as director’s lift only for the owners of the office.
• Lift dedicated for freight transport of goods and equipment, which also acts as an emergency stretcher lift.
• 200 sq ft of society office for internal meetings.
• Sufficient fire alarms, firefighting system, and equipment in common areas as per fire norms of Mumbai.
• Stack car parking with a modern mechanism.
• CCTV Camera and integrated security system in common area.
• Mechanical and fresh air ventilation for basements and podiums to assure amicable serviceabi lity.
•Wheelchair assistance at Entrance Lobby level.
Gallery
- All
- Floor Plan
- Interior View
- Exterior View
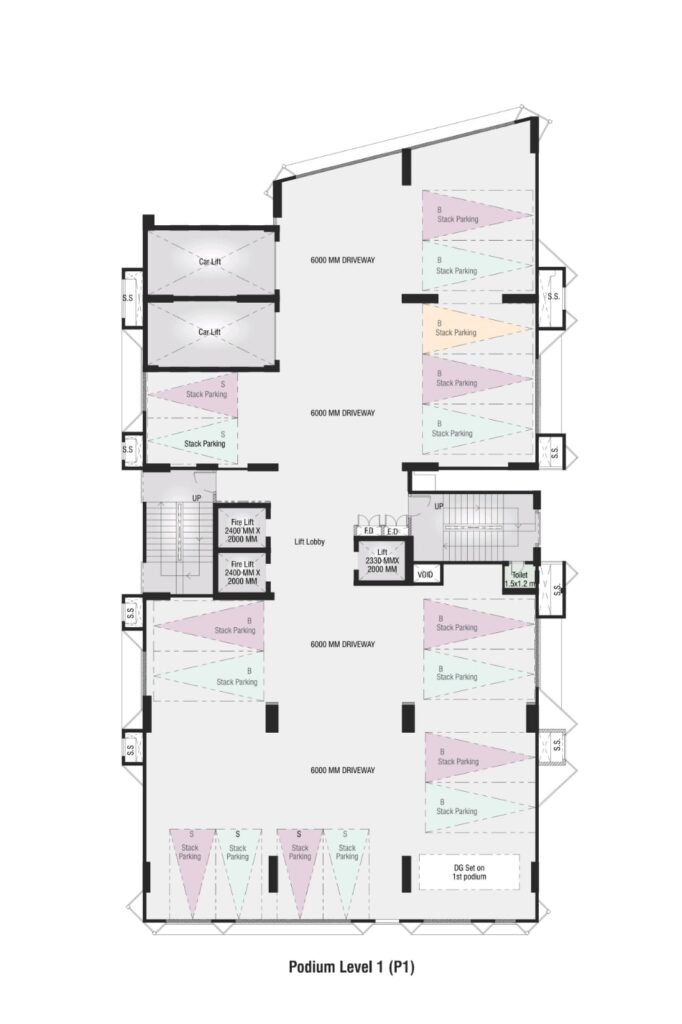 72-CORP_1ST PODIUM-FLOOR1
72-CORP_1ST PODIUM-FLOOR1
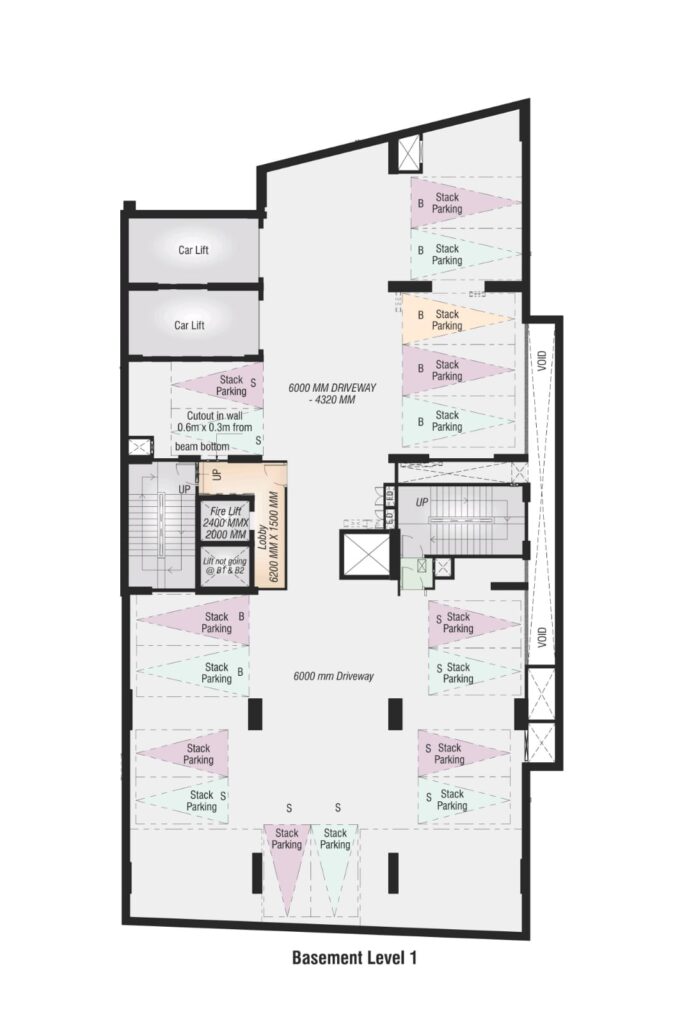 72-CORP_1ST-BASEMENT1
72-CORP_1ST-BASEMENT1
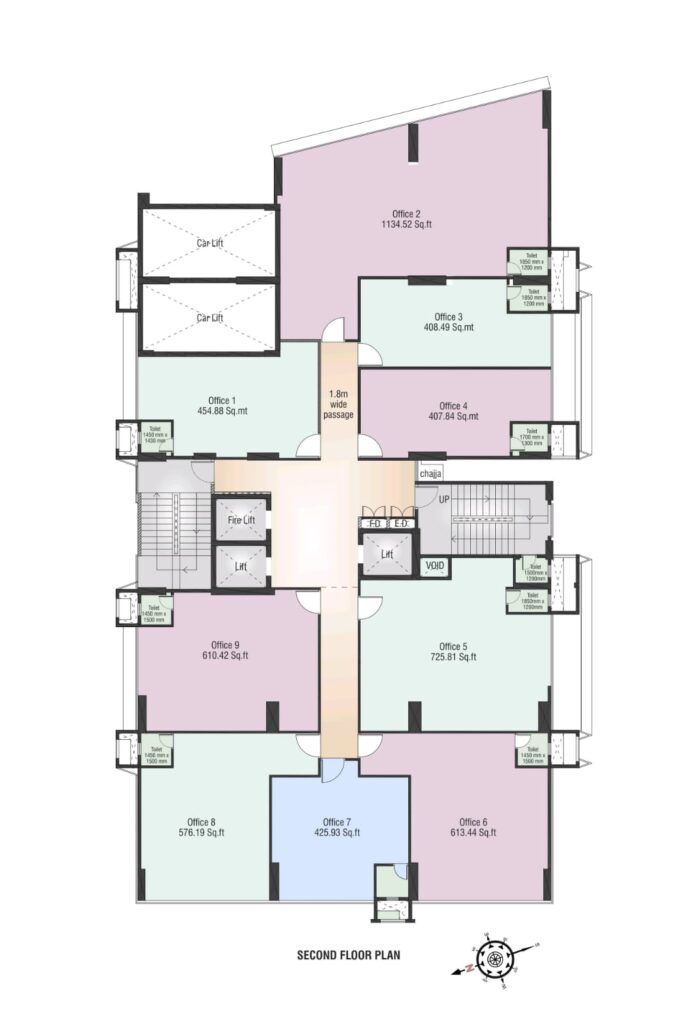 72-CORP_2ND-FLOOR1
72-CORP_2ND-FLOOR1
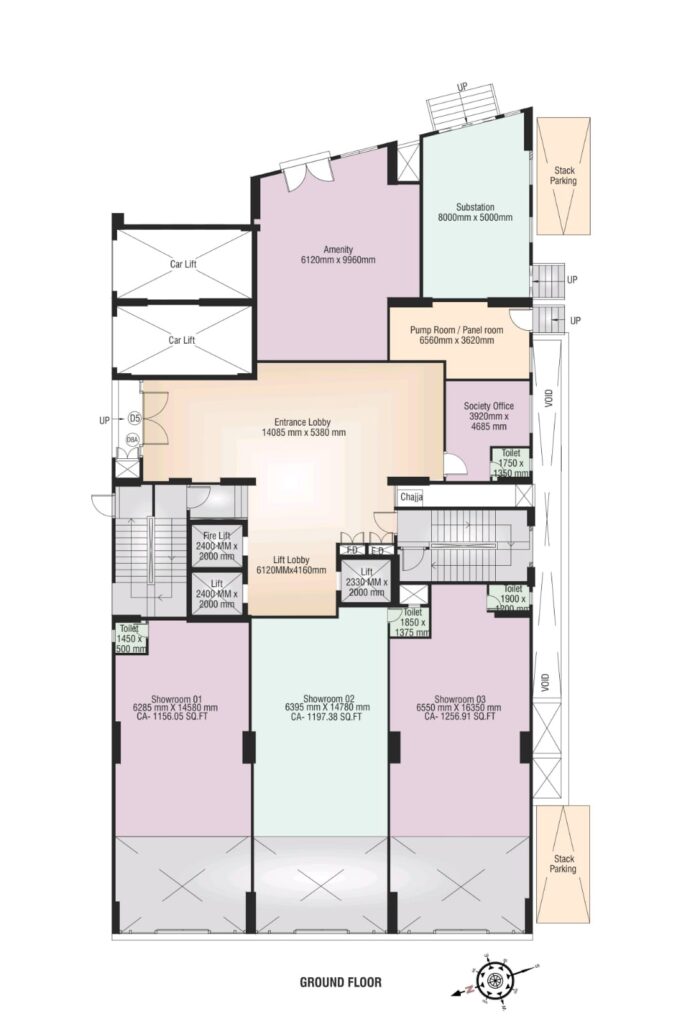 72-CORP_GROUND-FLOOR-PLAN1
72-CORP_GROUND-FLOOR-PLAN1
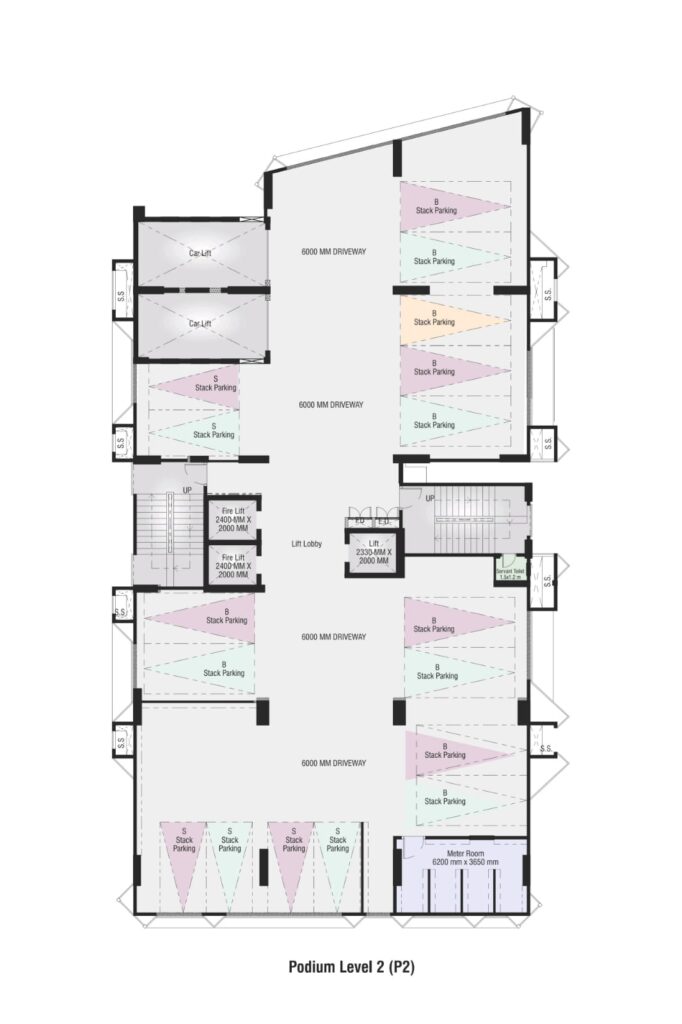 72-CORP_2ND PODIUM-FLOOR1
72-CORP_2ND PODIUM-FLOOR1
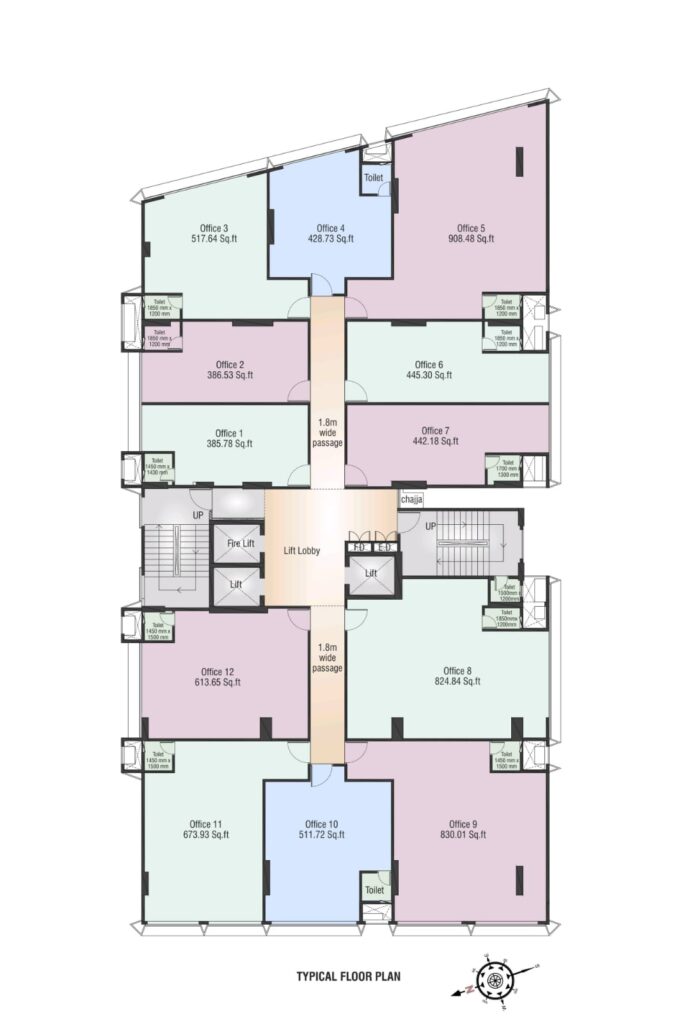 Typical-Lift-Lobby1
Typical-Lift-Lobby1
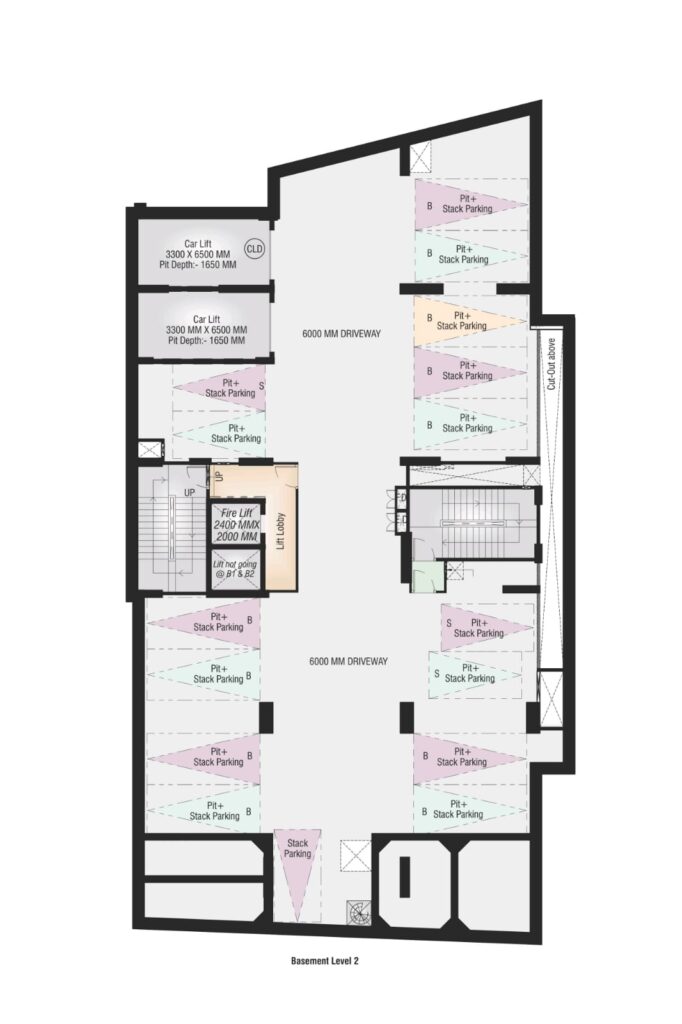 72-CORP_2ND-BASEMENT1
72-CORP_2ND-BASEMENT1
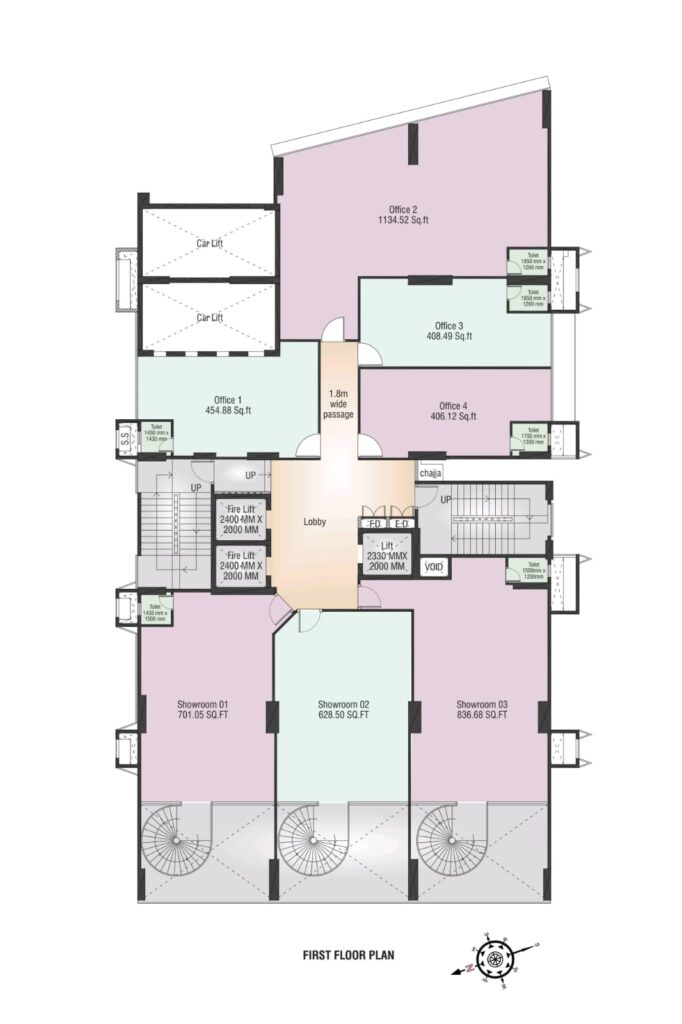 72-CORP_1ST-FLOOR-PLAN1
72-CORP_1ST-FLOOR-PLAN1
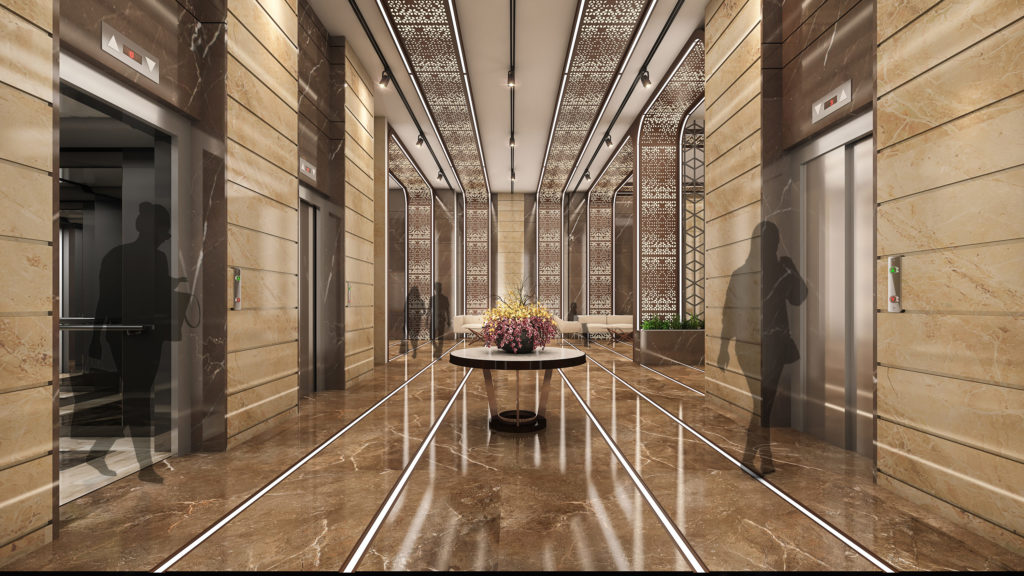 Entrance-Lobby-011
Entrance-Lobby-011
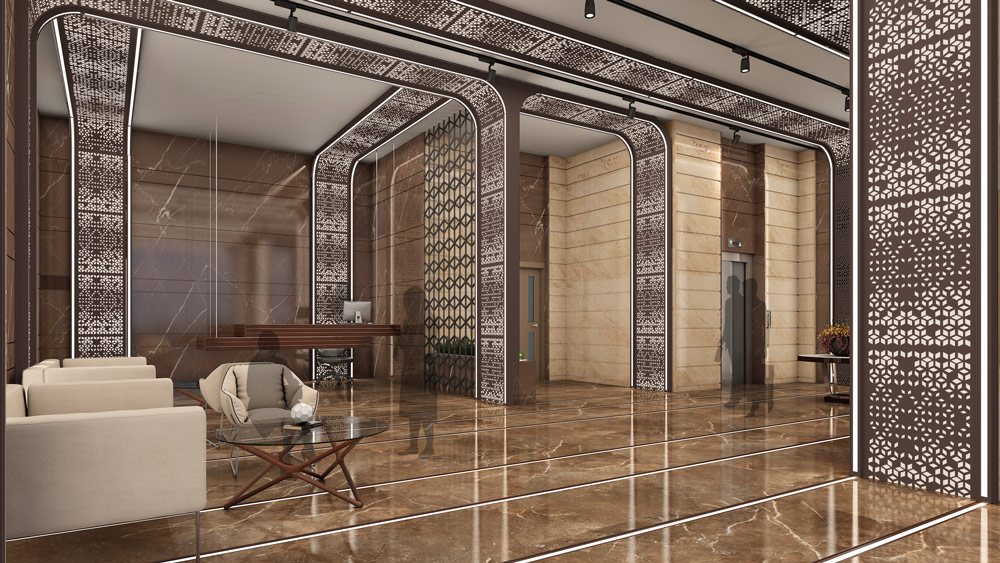 Entrance-Lobby-031
Entrance-Lobby-031
 Typical-Lift-Lobby1
Typical-Lift-Lobby1
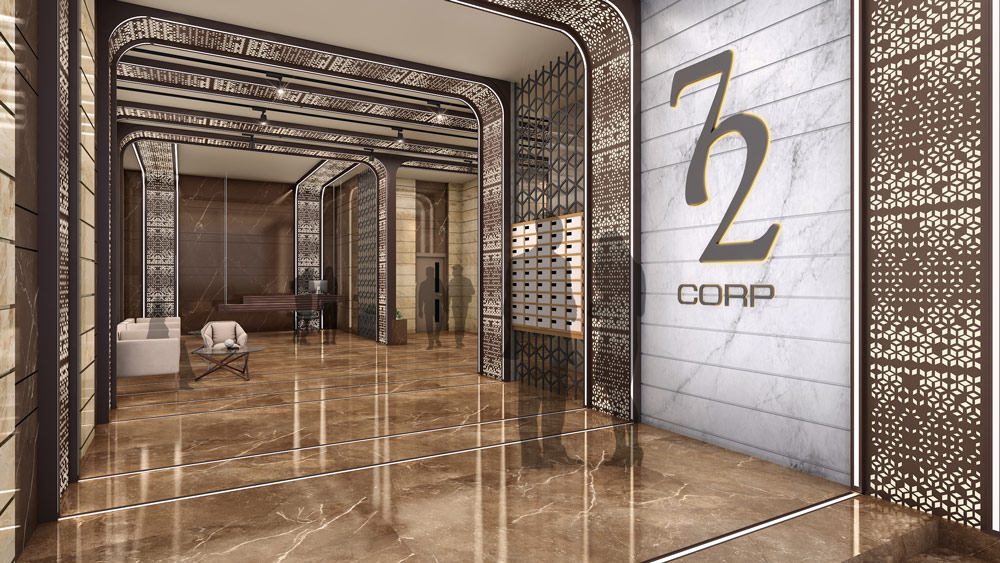 Entrance-Lobby-021
Entrance-Lobby-021
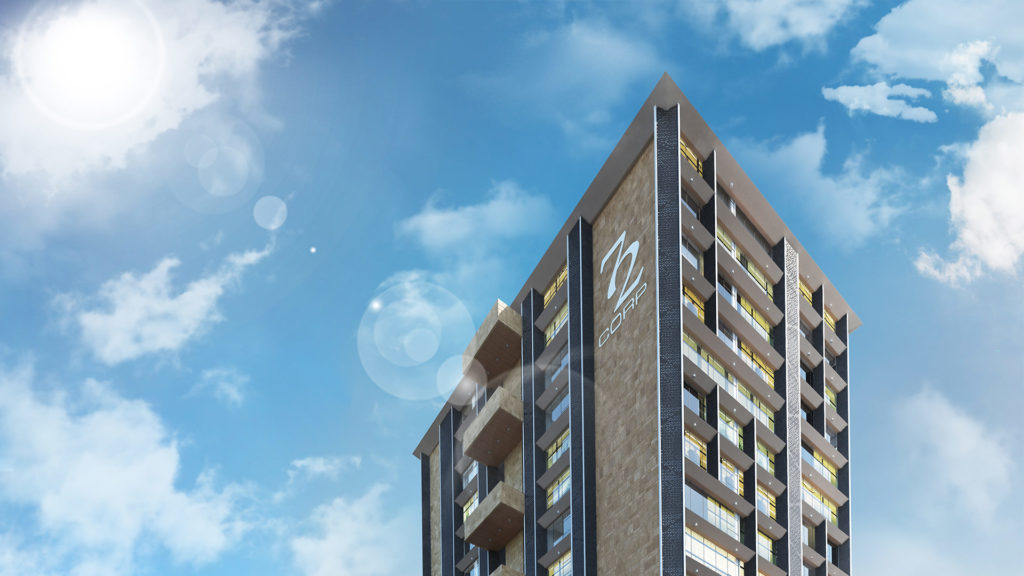 Cover-view-011
Cover-view-011
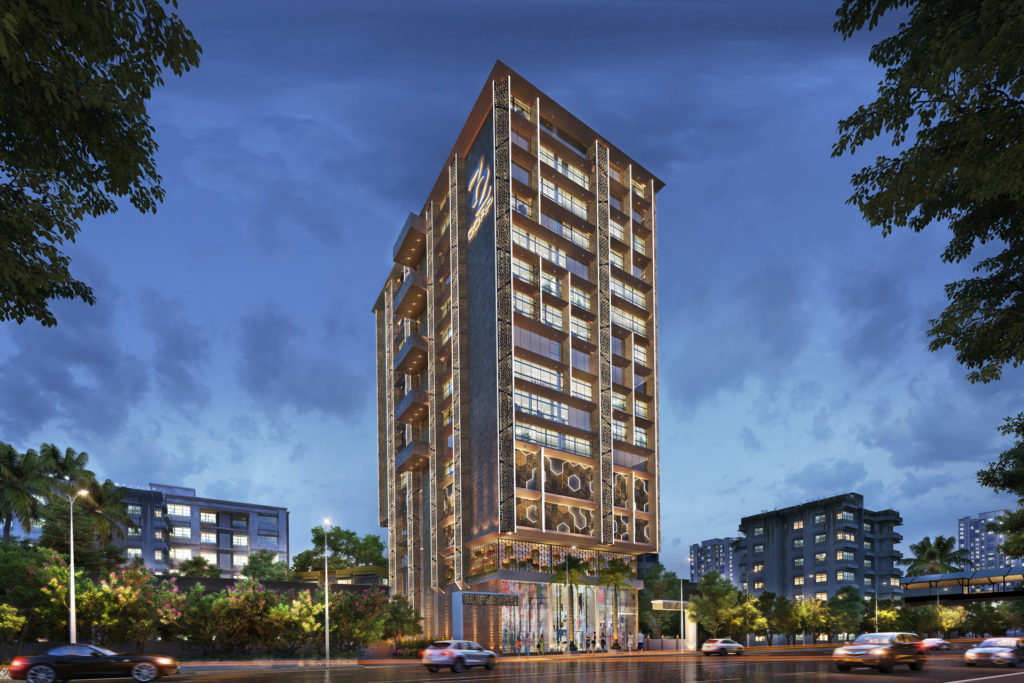 Road-Side-Night-View1
Road-Side-Night-View1
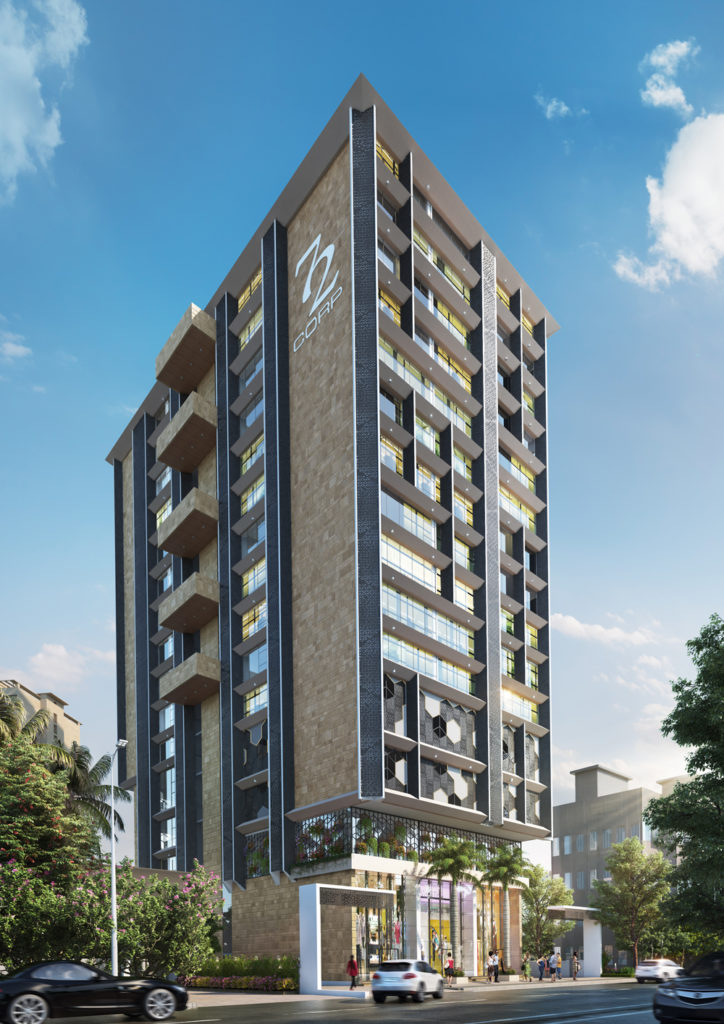 Road-Side-View—Day1
Road-Side-View—Day1
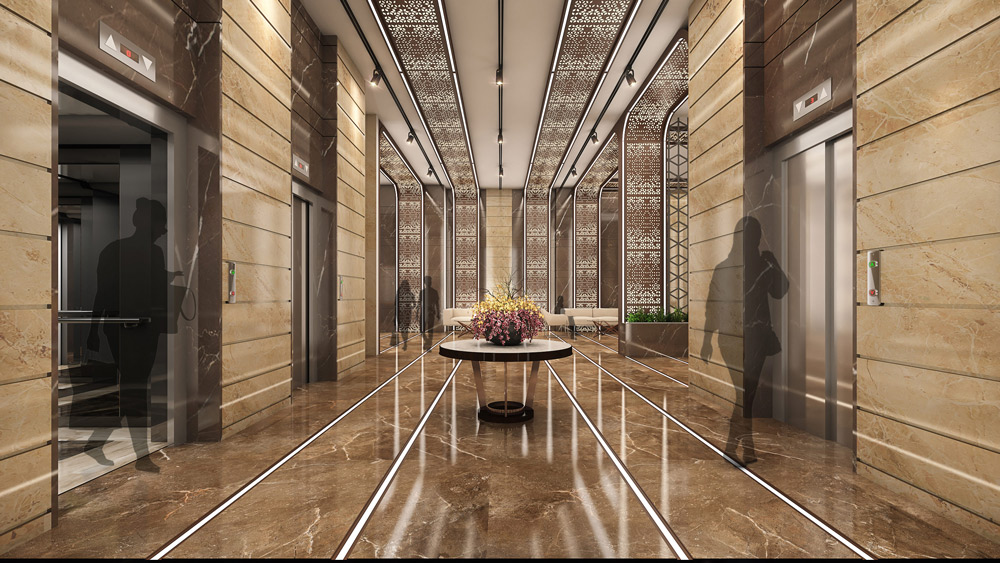 Entrance-Lobby-011
Entrance-Lobby-011
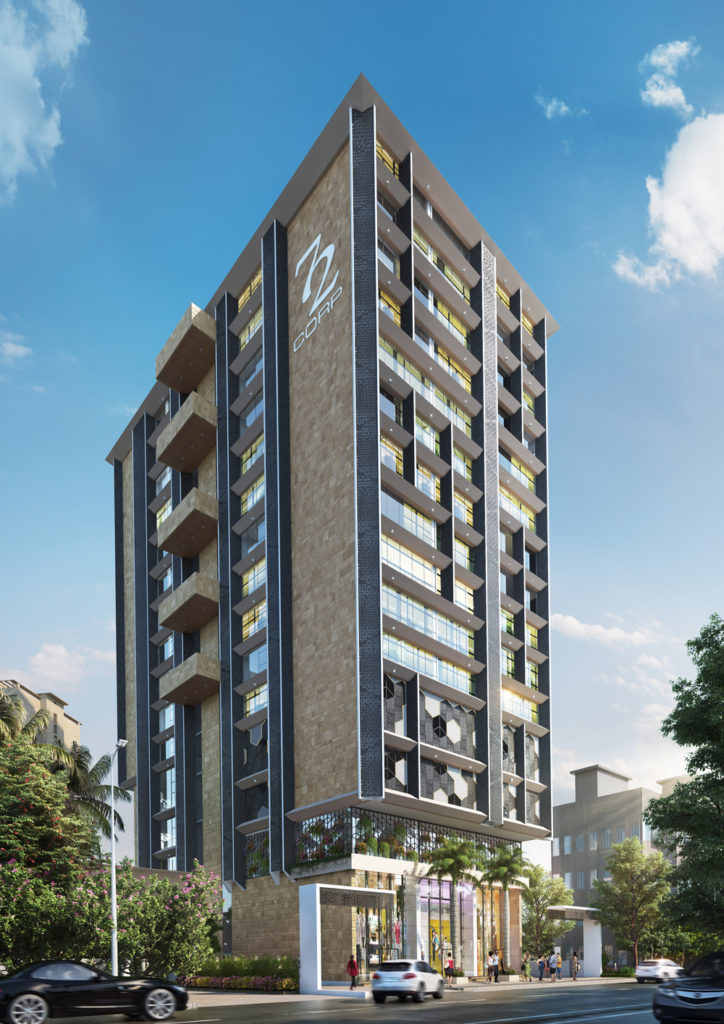 Road-Side-View—Day1
Road-Side-View—Day1
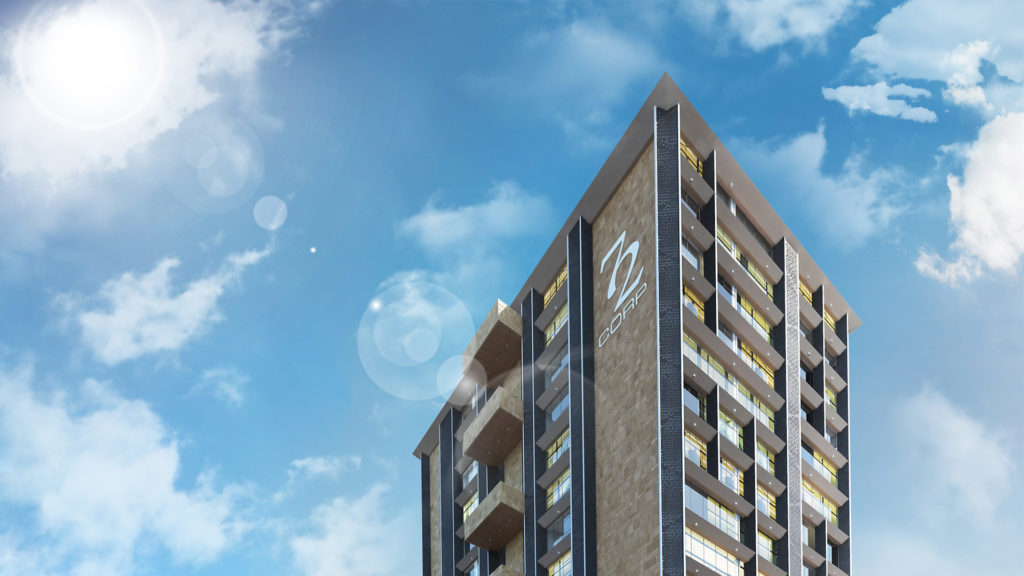 Cover-view-011
Cover-view-011
